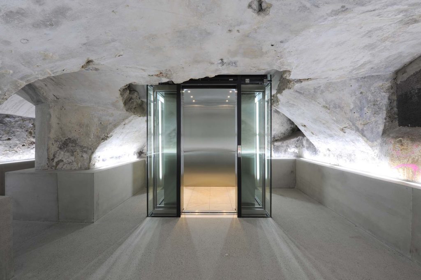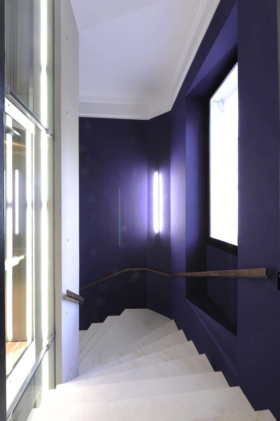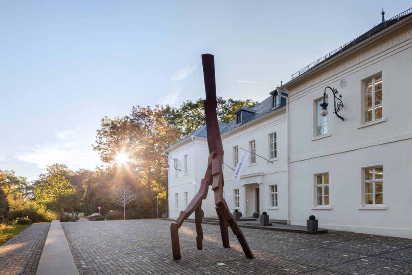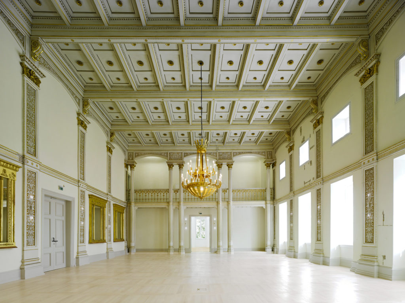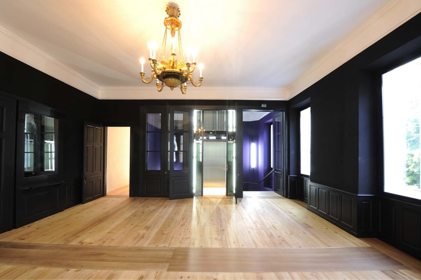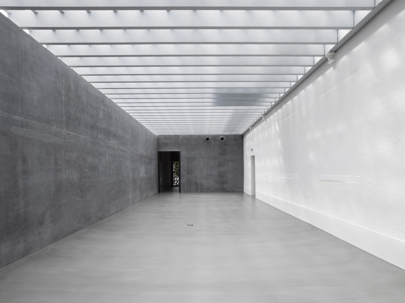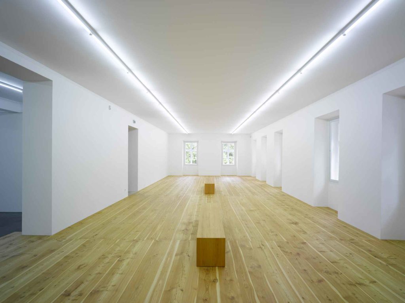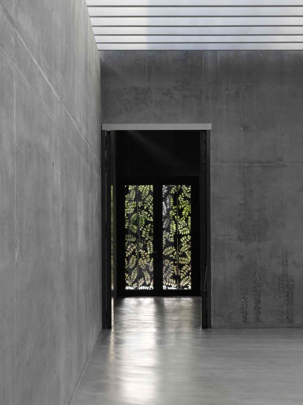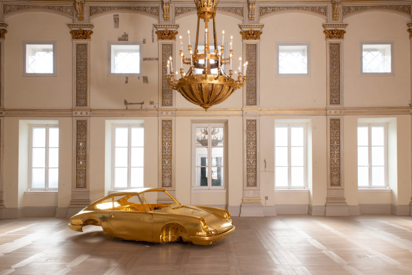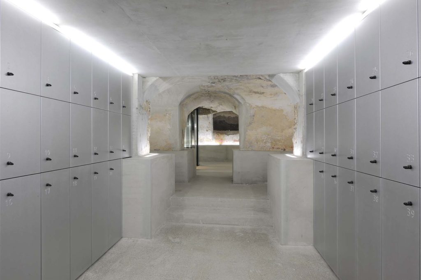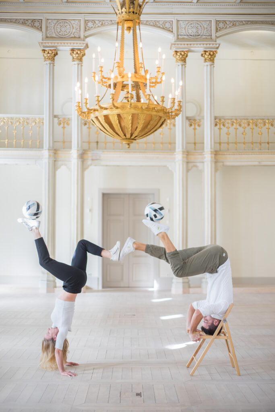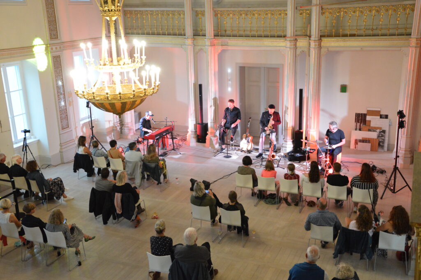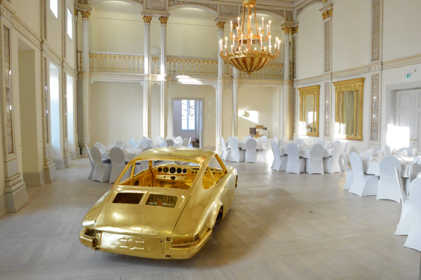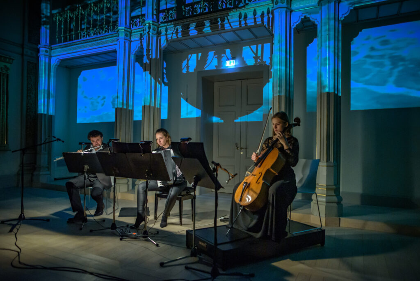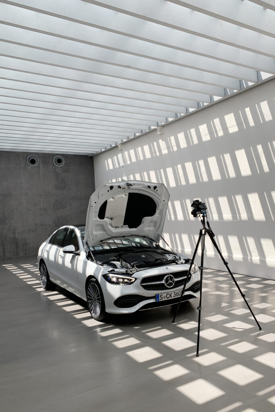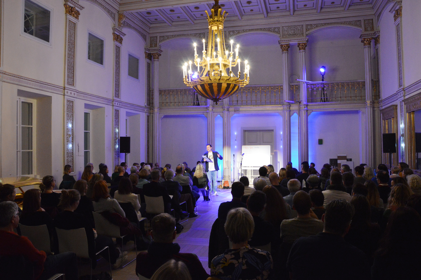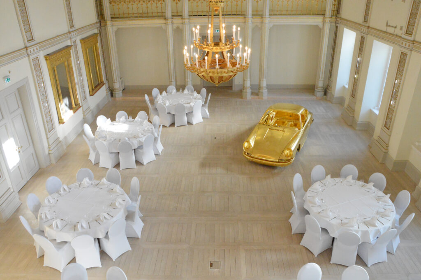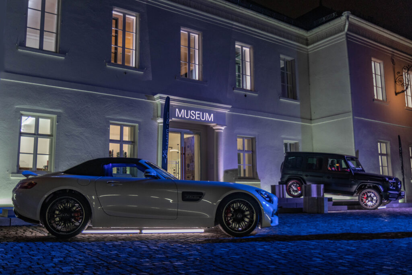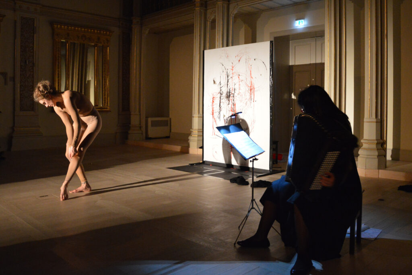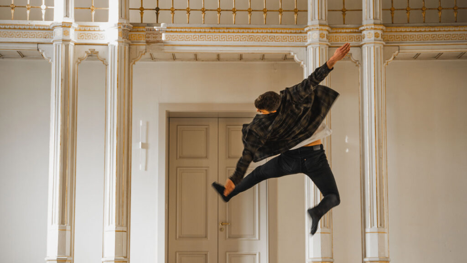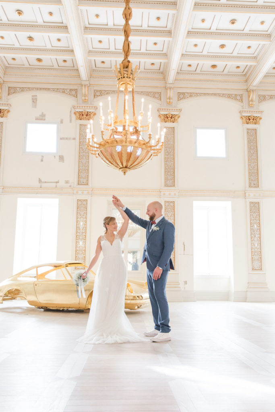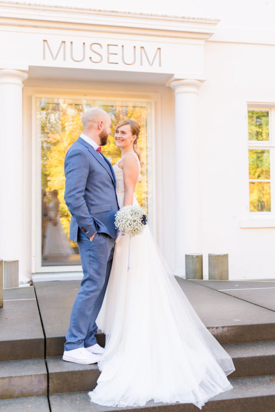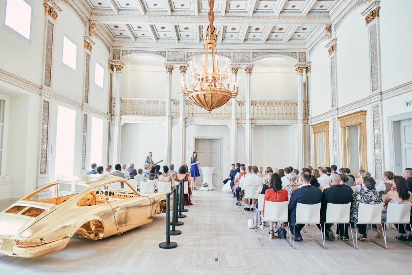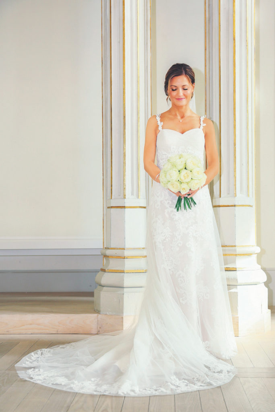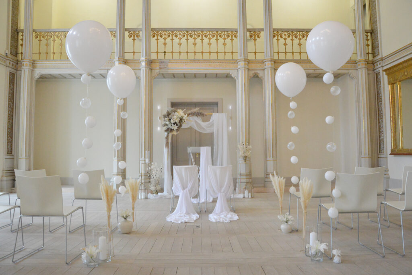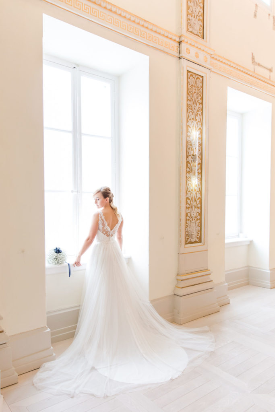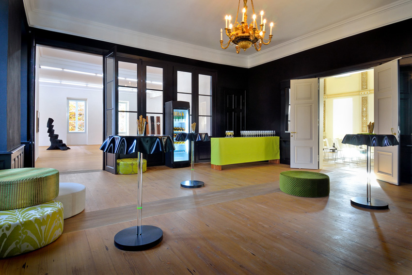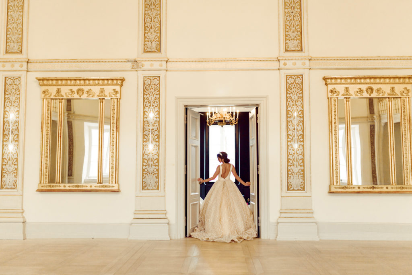The Museum art.plus
In just 13 months, the building, built in the classical style and dating from the year 1841, has been completely renovated and enlarged by the addition of an elegant extension. "We wanted to work with the historic fabric of the building as carefully as possible", stated the team of German architects, Lukas Gäbele and Tanja Raufer. Painstakingly and carefully renovated, the building exudes a strength in simplicity and attracts the visitor, not just through its bright and welcoming façade but even more so through the myriad, elaborate details to be discovered within its interior.
Architecture
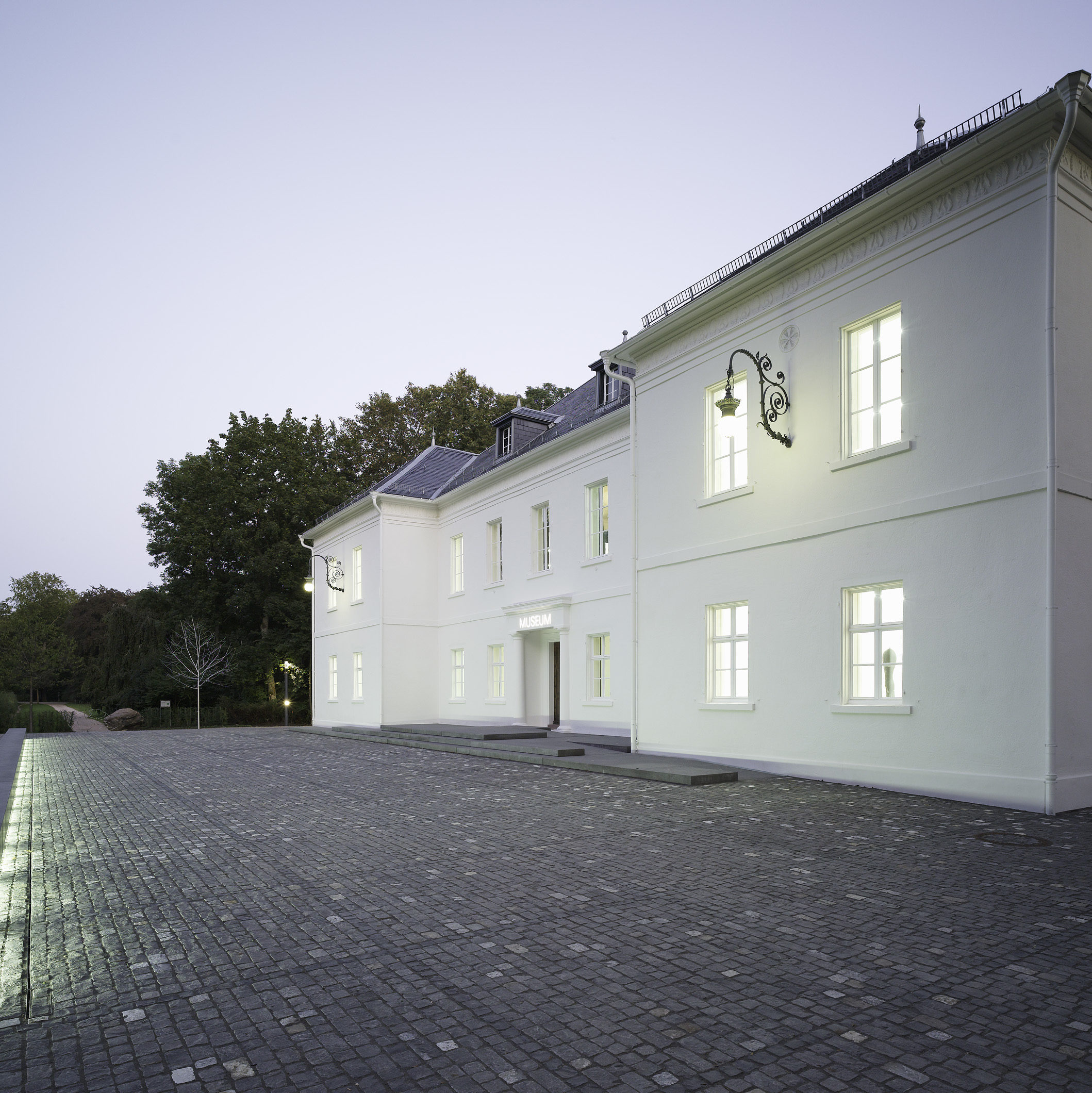
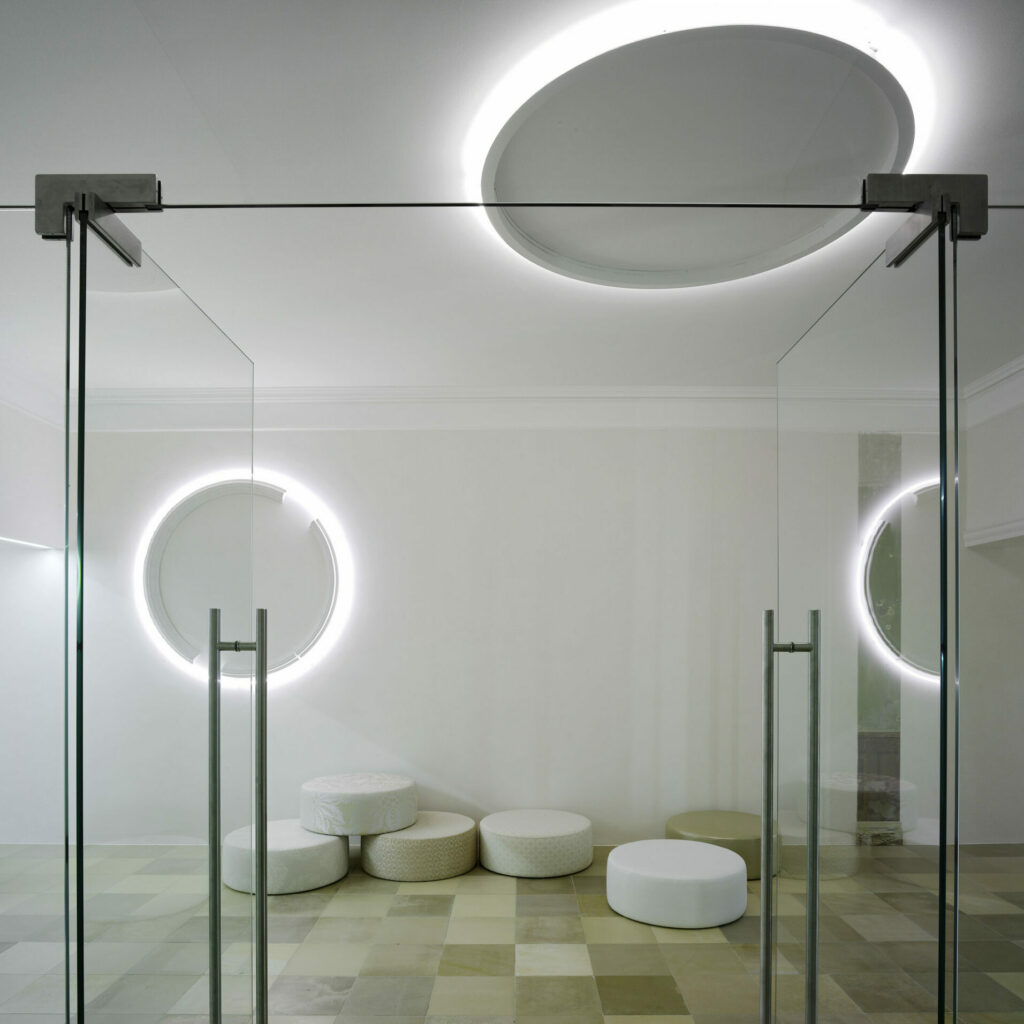
The architectural changes and modifications span the time from its earliest days right up to the present:
- The primary goal of the renovation work was to preserve as much as possible of the original fabric of the building.
- The original symmetrical concept of the old building is echoed again in the layout of the new building.
- The extension was given monolithic walls of black lightweight concrete, whose characteristics, e.g. insulation, low climate fluctuations are reminiscent of the quarry stone walls of the old building.
- Heating pipes were added to the solid, quarry stone external walls. Because of their physical, structural characteristics, the walls act like a tiled stove and as such, represent an economic and efficient heating concept, that is effective, without radiators disturbing the appearance.
- A wood concrete composite system was selected in order to preserve the original ceiling beams.
- Many of the old spruce and fir tree floors were lovingly restored The new floors are made of larch wood. The floors in the extension and in the large ground floor exhibition room are sealed with a cement-based mixture. The existing shell-limestone tiled floor in the foyer could be preserved to a large extent and was extended by the addition of some new tiles.
- The cellar houses not only historic masonry and a terrazzo floor but also the latest in guest facilities, in modern concrete architecture.
- Almost the complete museum is illuminated by fluorescent tube lighting. Daylight is used as the spectral colour. The original chandeliers are hanging in the Mirror Hall and in the upstairs foyer. The extension is highlighted at night by a subtle, circulating band of light. Even the exterior is illuminated by a band of light, side-mounted lamp standards and concrete lamps.
You will find more information about the architect team here: www.gaebeleraufer.de
Our premises can also be booked for photo shoots and corporate events.
Just get in touch with us!
Contact: Tomislav Pavrlisak, Tel.: +49 (0)771.896689-12 or t.pavrlisak@museum-art-plus.com.
Unique Photo, Film And Event Location iN the Black Forest
The multi-award-winning rooms of our museum can also be booked for events such as concerts, seminars, readings, press conferences, award ceremonies, but also photo and video shoots.
Here are a few examples of video and photo shoots and other corporate events:
Interested? Feel free to contact us!
Contact: Tomislav Pavrlisak
Phone: +49 (0)771-89 66 89-12
E-Mail: t.pavrlisak@museum-art-plus.com
Get married in style in the museum Art.plus
Are you looking for a unique, exclusive wedding location at moderate prices?
Whether a civil or free wedding ceremony, the museum offers an unforgettable setting for your dream wedding. Anyone who enters the 165 m² Mirror Hall will go into raptures. A magnificent chandelier fills the centre of the room. The light-coloured parquet reflects the patterns of the stucco-decorated coffered ceiling. Floral elements and sublimely shimmering gilding throughout the room, together with the historic mirrors, create an atmospheric feel-good ambience for your civil or free wedding ceremony.
With its magnificent Mirror Hall, the stylishly restored vaulted cellar and the idyllic museum forecourt and adjacent park, the museum, which was awarded the German Architecture Prize, offers a variety of unique backdrops for your very own individual wedding photos.
You are also welcome to book our premises without a wedding ceremony in the hall of mirrors for photo shoots.
Facts about the Mirror Hall:
Seating: up to 80 seats, depending on seating arrangement
Size: 165 m²
Height: 7.80 m
Windows: 5 windows and 5 skylights, facing south
Floors: oiled ash parquet, white pigmented
Price and further conditions: on request
Get married in style (registry office or free wedding ceremony) in the Mirror Hall of the Museum Art.Plus, Donaueschingen: more info here.
Contakt
Tomislav Pavrlisak
Phone: +49 (0)771-89 66 89-12
E-Mail: hochzeiten@museum-art-plus.com
Current publications
All catalogues are available for purchase at Museum Art.Plus. We will be happy to send you the catalogues plus the respective shipping costs.
Please send your request to: info@museum-art-plus.com or +49 (0)771-89 66 89-0.
-
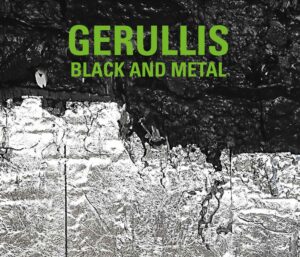
Gerullis - Black & Metal
Brochure, Museum Art.Plus, Donaueschingen, 2025 (Language: German)
-
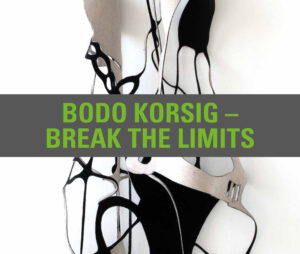
Bodo Korsig - Break the Limits
Brochure, Museum Art.Plus, Donaueschingen, 2025 (Language: German/ English)
Jobs
Internship at the Museum Art.Plus
The Museum Art.Plus regularly awards internships:
- Administrative activities
- Exhibition and event organisation
- Exhibition set-up
- Visitor support
- Press and public relations, etc.
Please send your application with the usual documents to:
Museum Art.Plus
attn: Tomislav Pavrlisak
Museumsweg 1
78166 Donaueschingen
t.pavrlisak@museum-art-plus.com
